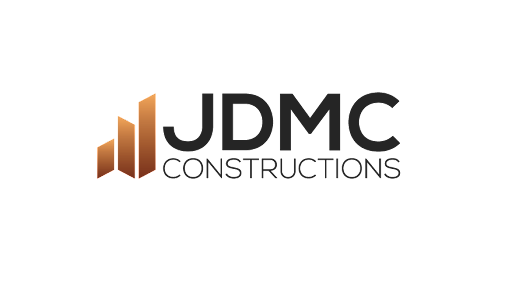FAQ’s
Where should I start? What should I do first?
Over the years, we’ve identified common themes people encounter and get asked similar questions from clients.
To help make your prospective renovation smoother, check out the information below in the video’s and FAQ’s.
Also make sure you visit our renovation tips page for some helpful advice.
Watch our video to find out the general process involved in an extension or new build.
Watch our video to find out the general process involved in a renovation.
Your questions answered:
Do I need to get any permits?
The Victorian Building Authority (VBA) regulates Victoria’s building and plumbing industries.
For information on if your project requires any permits and what type of permit visit the VBA website.
Do I need an architect or a draftsman?
This decision is a decision only you can make, and we recommend you research the two areas as there are significant differences between an architect and a draftsman.
What’s the difference between an architect and a draftsman?
Architect’s have considerably higher education, training and experience. They also have a licence to practice architecture. Architects have more responsibility and can undertake more complex designs.
Draftsman provide drawings for construction projects and create clear and concise drafts for builders to follow.
What is all the building documentation I require?
-Plans - Plans are graphical representations of what a building will look like once built. They consist of a site plan, floor plan, elevation plans and landscaping plans.
-Engineering Drawings - These are a set of plans that detail how a building or structure will be built. They include multiple views of a component of a build.
-Soil test - This tests the soil on a property to gather information about the soil type. It is used to determine and design of any footings and foundations to be used.
-BAL rating report - This is a Bushfire Attack Level Report which outlines the specific level of risk to properties that are prone to bushfires. It rates the intensity of a location's potential exposure to bushfire.
-LCA - This is a Life Cycle Assessment which provides information to understand the energy usage and other environmental effects that are associated with the entire life cycle of a building. It evaluates the impact of a product, a system or an activity on the environment.
